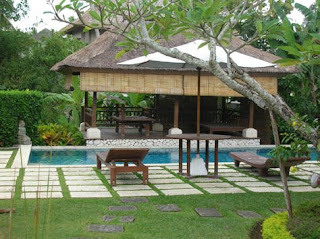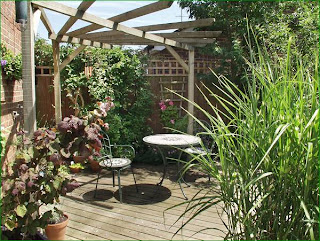
Rumah Mediterania Gigantis
Okezone.com, Selasa, 1 Januari 2008 - 15:18 wib
RUMAH Azhar Yacob sengaja dibuat lebih tinggi dari dataran sekitarnya. Selain berfungsi terhindar dari banjir, juga membuat fasadnya tampak anggun dan gagah.
Penggunaan pilar-pilar pada fasadnya, jadi ciri khas dari rumah bergaya Mediteranian. Tiga pilar yang berdiri dengan posisi dua di tengah dan satu di akses pintu samping sudah cukup menegaskan kalau rumah ini juga bisa disebut gigantis.
"Dari ketinggian aslinya, saya naikkan 2 meter," ujar Yacob. Karena tinggi, konsekuensinya akses masuk ke rumah harus menanjak dan menggunakan beberapa anak tangga. Yacob bercerita kalau mobilnya sering slip saat ingin masuk ke area carport jika hujan turun. Itu sebabnya, dia membuat akses carport tersebut berkontur kasar selain jalan depan rumah yang sengaja ditinggikan setengah meter, untuk mengimbangi fasad rumahnya.
Akan tetapi, kontur kasar tersebut tidak lepas dari desain yang apik. Yacob sengaja membuat akses tersebut dibuat selang- seling antara bagian yang kasar dengan bagian yang menggunakan bebatuan kecil. Dengan begitu, selain bermanfaat, juga tetap memperindah rumah yang dibangun tahun 2005 ini.
Masuk ke teras depan rumah juga harus melewati beberapa anak tangga yang menggunakan lantai granit dari China yang tak berbeda dengan terasnya. Di sebelah teras tersebut juga terdapat taman dengan kolam ikan hias menggunakan air pancuran bergaya minimalis.
"Ini sedikit berbeda, soalnya dibangun belakangan, dan saya rasa kombinasinya malah bagus," sebut Yacob.
Kolam ikan tersebut juga didesain sengaja tidak terlalu dalam agar ikan-ikannya bisa terlihat jelas. Selain itu, dasar kolam juga sengaja menggunakan warna biru muda sehingga aksen warna tersebut bisa kontras dengan warna fasad rumah yang memakai cokelat dengan turunannya dan hijau dari tanaman di sekitar kolam.Permainan warna ini jadi salah satu trik agar area depan rumah tidak terlalu monoton dan sedikit berbeda.
Memasuki ruang tamu yang menggunakan satu set kursi bergaya victorian, penghuni rumah akan langsung menemukan sebuah kamar yang digunakan ketiga anak pasangan asli Sumatera ini.
Pada ruang tamu terdapat sebuah partisi dari beton yang didesain terbuka, dan dimanfaatkan untuk meletakkan aksesori pajangan. Karena itu walaupun terbuka, tetap tidak gamblang.
(sindo//tty)
Sumber : Okezone.com
URL : http://lifestyle.okezone.com/index.php/ReadStory/2008/01/01/30/71980/
rumah-mediterania-gigantis





































